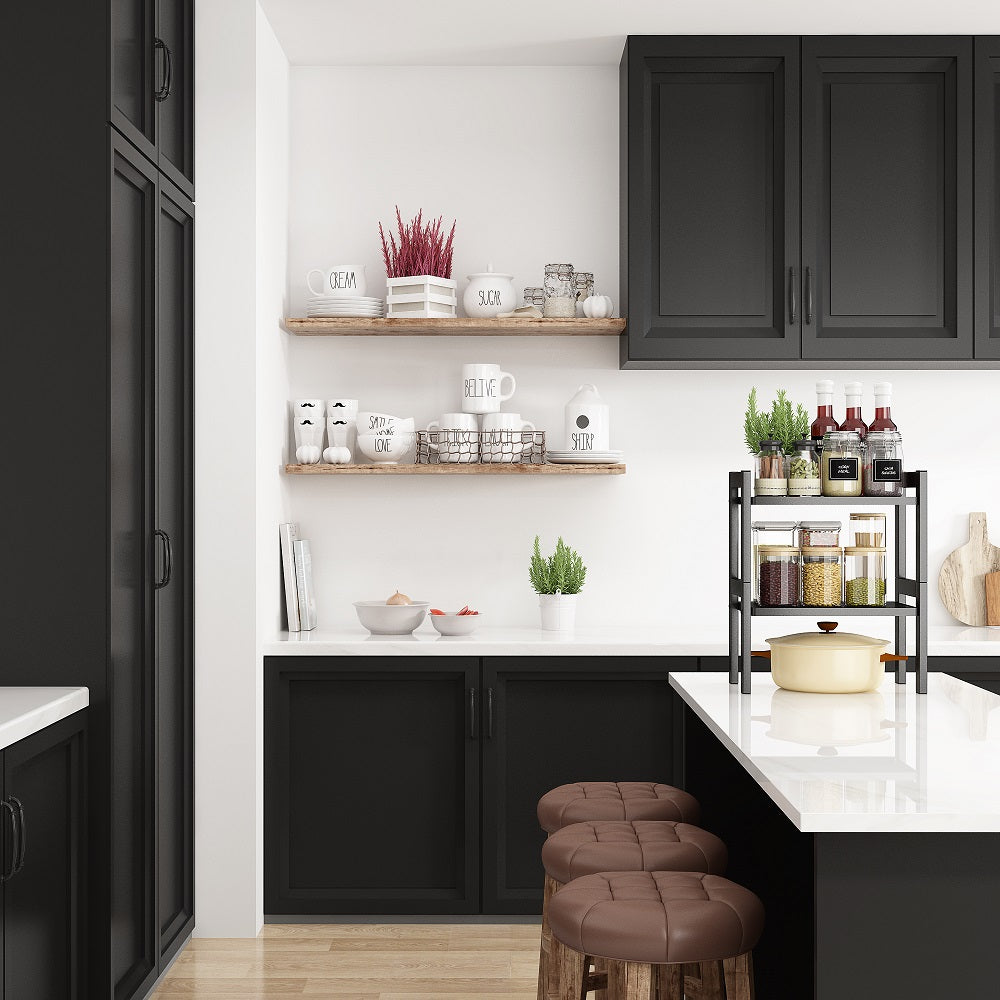
The kitchen is one of the places in the house where you spend a lot of time. The convenient arrangement and tidying of your kitchen can therefore provide a lot of extra comfort. In this blog you can read the 3 most frequently asked questions about the arrangement and tidying of your kitchen. After reading this blog I am sure that you will look at your kitchen differently from now on and that you will arrange your kitchen even more conveniently!
Personally, I find the sink cabinet one of the most difficult cabinets to arrange conveniently, clearly and practically. Mainly because, right in the middle, the drain of the sink runs downwards. But here is a super handy solution for this! Do you know the sink cabinet organizer already?
What do you put in a sink cabinet organizer?
In addition, the sink cabinet is a handy place for a small waste bin, dishwasher tablets and dishcloths, for example. Potatoes, onions and garlic (food) are best not stored in the sink cabinet. Because the drain runs along here, the temperature in this cabinet can rise and this cabinet is more humid than other cabinets. This can cause your fresh products to spoil faster!

2. Where do you put your dishes away in the kitchen?
You use plates every day. You should therefore store them in a place where you can easily reach them. The most convenient way is to place them in a drawer or cupboard under the workbench. This prevents you from having to lift the plates every day. It is also convenient to store the plates close to the sink and/or dishwasher. This makes emptying the dishwasher or putting away the dishes much quicker!
The secret Italian cabinet
Fun fact: in Italy (where I partly live), they often use a built-in draining board above the sink. This is where the plates and cups that are used daily are placed. Did you know that this 'cabinet' is more popular than the dishwasher in Italy?! This draining board is not noticeable at all, because it is neatly concealed in a kitchen cabinet. If you are ever in Italy, just open the cabinet above the sink. You will see this 'hidden gem'. This typical Italian cabinet also has 2 advantages:
- No more drying, so more time for other things! Very practical.
- It is super hygienic, because dishes that dry by themselves are more hygienic than dishes that are dried.
3. What is the most ideal kitchen layout?
The advice is to go for a workbench of at least 3 meters long. In these 3 meters you can then incorporate the sink and the hob if necessary. However, it does mean that in this case you only have a minimal piece of worktop. Do you want to keep your worktop as neat as possible? Then place a kitchen rack on the wall for your cooking utensils. For a clear and practical storage of your most used herbs, choose a handy kitchen organizer . This way you keep as much work space as possible, but you still have the products that you use a lot when cooking easily at hand.

Did you know that if you are right-handed, you often work clockwise? And if you are left-handed, you often work counterclockwise? Based on this fact, there is even an ideal kitchen layout! The most ideal kitchen layout for right-handed people is therefore first storage space and then the pantry. And in terms of kitchen unit, you should first have the counter with the sink, then a piece of workbench and finally the hob.
By the way, if I look at this list of the most ideal kitchen layouts, I should become left-handed for my kitchen! Now my kitchen is also laid out based on the location of the connections. So I think the contractor of my apartment must have been left-handed ;-). I'm curious, does your kitchen layout correspond to whether you are left- or right-handed?

